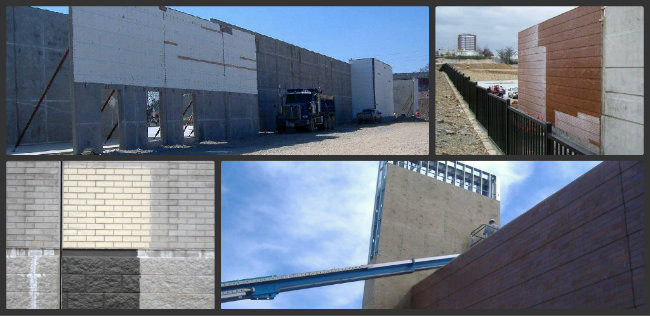Last year, we constructed more buildings using tilt wall construction as compared to years past. I started to investigate.
While sometimes there is very little cost difference, there’s the value in speed. Form liners are making tilt wall construction more effective and attractive in the architecture arena. There is still a place for both in our world.
A few observations we have experienced with tilt wall vs masonry:
- With our coastal projects, all other things being equal, it’s sometimes easier for tilt wall to meet mark with the new codes.
- Generally speaking, tilt panel projects work best on larger projects, although we are seeing that change somewhat to the smaller buildings.
- Masonry is easier to set over uneven grade than tilt up panels.
- All things being equal, tilt up is most cost effective for large buildings. Many repetitive walls can be formed and cast quickly.
Recent development in form liners allow for intricate designs, or the look of multiple material types without the time and cost of using real material. In fact, a couple of our customer relationships in the retail world are using tilt wall in their prototype going forward.
Particular to the images above, here are a couple of ways to get the masonry look in tilt wall construction:
Brick Face Form Liner. The form liner contains indentions in the form to create a look of brick. When the panel cures, it is raised and the brick is painted or stained using a roller, leaving the “faux mortar bed” unpainted. This gives the effect of colored brick in a mortar bed.
Thin brick. Form liners can accept thin brick inserts. Thin bricks are actual bricks, but are less than an inch thick. When the concrete panel is poured the thin brick is inset in the panel. When raised, the panel looks as if it is a standard brick wall.
Our findings have been that form liners are not limited to standard bricks. Many include multiple brick sizes, CMU, stone, wood and all kinds of architectural designs. Here is an example.
Form liners can be mixed where there is split-faced block up to a certain height. It is capped off with an architectural precast detail, then with a brick pattern on up to the top of the wall with a detail at the top of the parapet.
How has tilt wall construction been successful (or not so successful) for you?


