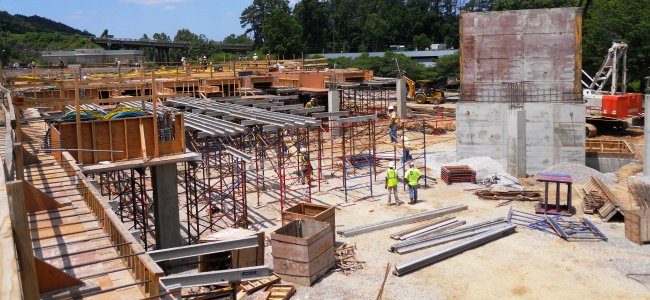Over the years, we’ve built parking structures that employed different structural framing methods. The system chosen depended on a variety of factors including land/site constraints, design functionality and accessibility of local resources.
Cost is a variable of all of the above. At times, the value of the land exceeds the price to add vertical to a project, similar to underground retention. Our experience has shown that each method has its own characteristics that can make it the correct application for a particular project.
1. STRUCTURAL STEEL AND COMPOSITE SLAB ON DECK STRUCTURE
- Form work is minimal.
- There is no leveling or topping slab required.
- Floor flatness and levelness can be a challenge. Due to overload on decking formwork, super-flat floor requirements may be unattainable.
- For safety concerns, work that can be completed underneath unfinished floors can be minimal.
- Occupancy requires thermal insulation between non-conditioned space below. This can be accomplished by spray-on application.
- Fireproofing of steel members is required.
- In the long term, painting of surfaces can become a maintenance expense.
2. POST-TENSIONED CONCRETE STRUCTURE
- Super flat Ff numbers are possible.
- All deck work is formed in place, requiring large resources of forming materials, shoring scaffolds and labor.
- The location and count of post tension cable is a must.
- Progress is much slower than other types of decks.
- Time must be spent waiting for concrete to reach 70% of design before cables can be stressed and shoring scaffolds/ formwork can be removed for next lift.
- If the space below the post tensioned slab is parking, a topping slab and insulation are required between conditioned space.
- It is not as cost effective if a project only consists of one or two elevated slabs.
3. PRECAST DECK STRUCTURE
- First and foremost, installation is much faster.
- Super flat floors are possible.
- No fireproofing is required.
- No forming is required, except for leveling and a topping slab.
- Larger lifting equipment is needed for the loads of precast. This requires more stable soils or mats to support the crane.
- It is necessary to level the slab.
- Insulation is required between the topping slab and the leveling slab when used with conditioned spaces.
- Can require slightly larger foundations due to loads.





