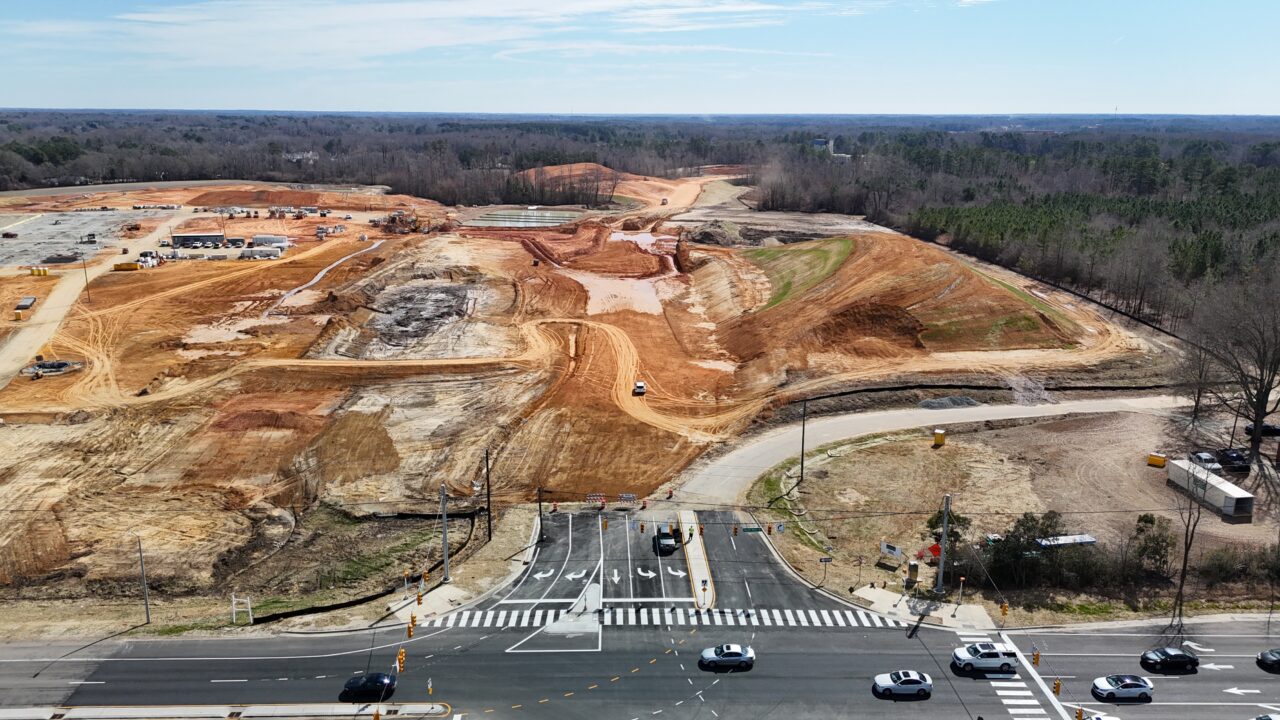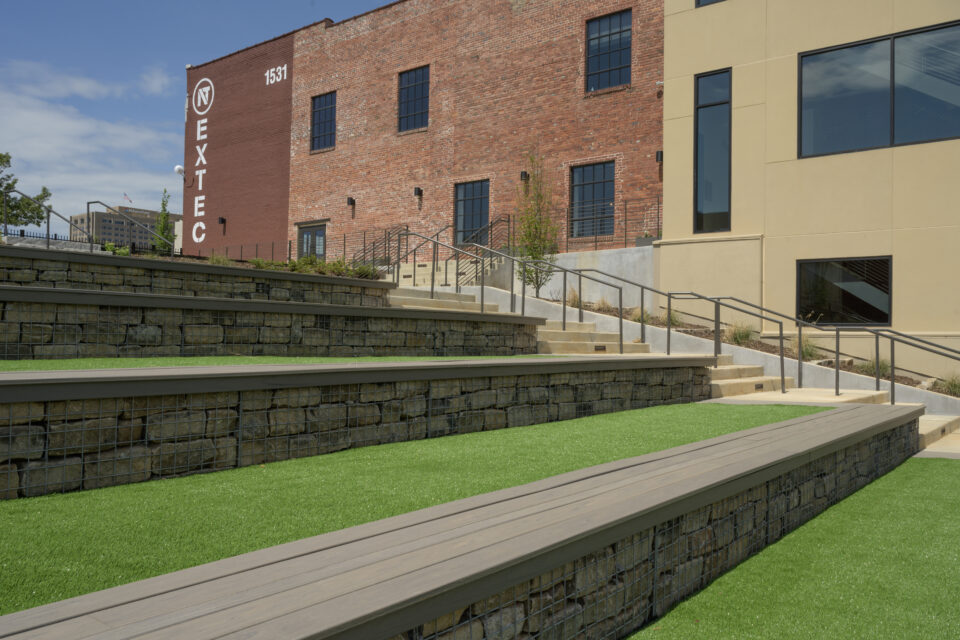Sometimes, a project’s greatest risk is in the civil improvements. We work with our customers and their consultants—geotechnical, civil engineers, environmental and others—to provide a management link between existing site conditions and the design intent. We will evaluate subcontractor bids and work with our customer to determine the best match for the needs of the project and to minimize liability. While we entrust expert firms with the engineering services, civil management clients have also found our tools useful for integrating architect plans and engineer specifications into the construction process.
Explore our Civil Management
Projects by Category
Coastal Site Conditions
1 of 12
At times, the best real estate sits undeveloped because it’s a tough build. This particular site was more like a swamp, and we spent a fair amount of time figuring out how the buildings and parking area could carry the loads. Initially, it was thought that wet mass stabilization was the best solution. For several weeks, soil samples were collected and tested, mixing with varying ratios of cement, to attain improved soil strength to bear the new structures. At the end of the day, there was too much “sugar” in the sand, and we discovered this approach would not work. We briefly considered undercutting the site some 8’, and backfilling with off-site fill, but this proved too costly.
We landed on a geogrid system for the parking field and an extensive piling foundation system for the structures. Timber piles, 55 feet in length, were driven using a Junttan HHKS pile hammer. The most economical approach was the path of least resistance: bridge the swamp in the parking areas and drive through it to support the structures. The storm water management was routed to an on-site detention basin built using a vinyl clad sheet piling wall system. Concrete deadman tie backs retain the storm water runoff from the flood waters of the state located adjacent to the site. The sheet pile retaining wall system extended on past the detention pond and behind the building to allow grading up to the jurisdictional waters.
















