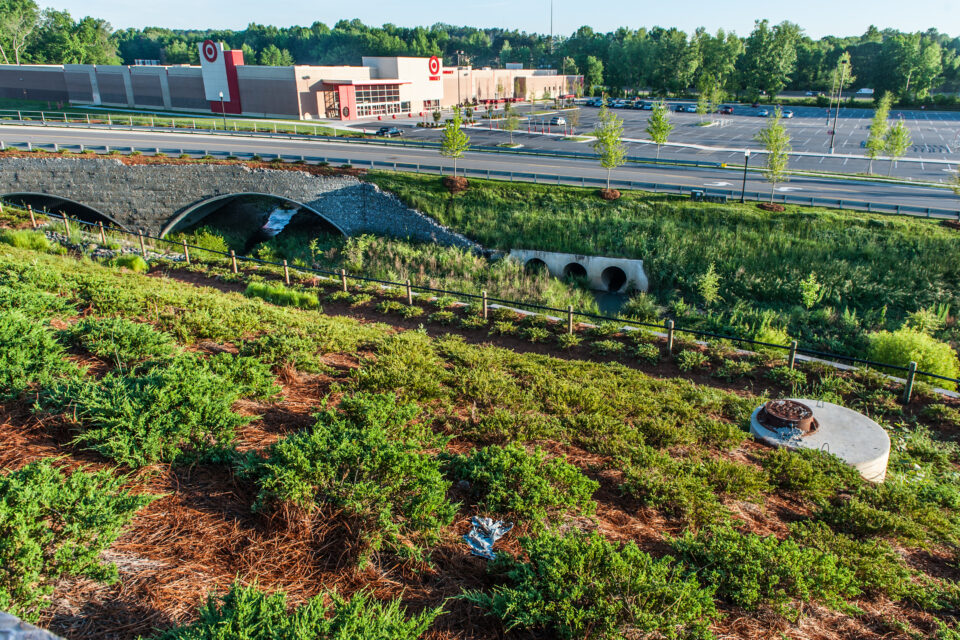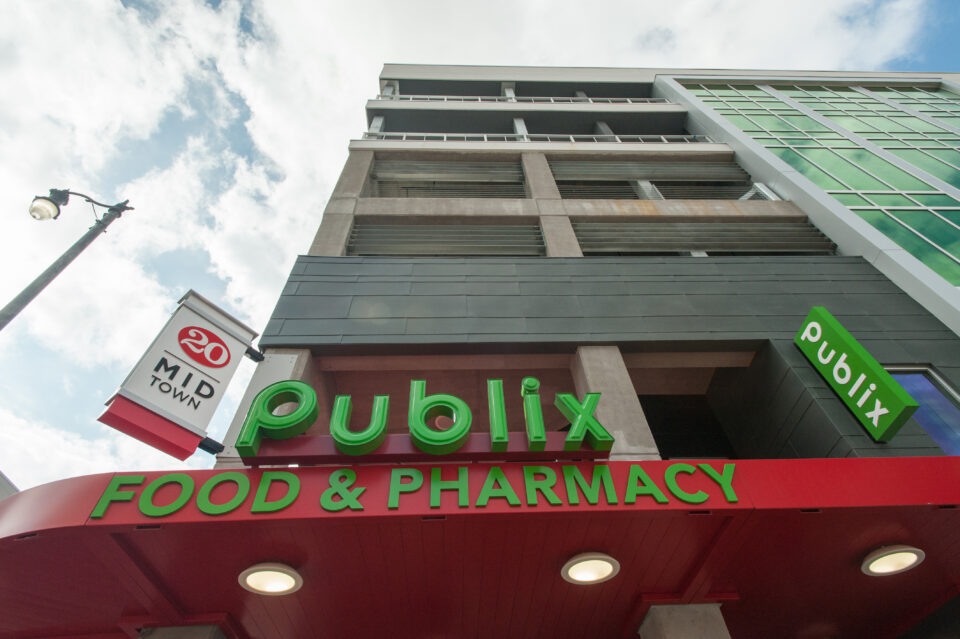These construction services are offered to our customers for their projects that are remodeled, repositioned in the market, altered from one use to another or restored to a former use. Depending on customer goals, the building may retain a portion of the existing architectural elements. At times, these methods are more efficient and can possibly expedite the entitlement process to redevelop existing buildings that lie near the urban core or secure historic tax credits for buildings where this may apply. At the end of the day, value add, adaptive reuse and historic restoration are all about “smart growth.”
Explore our Adaptive Reuse & Historic Renovation
Projects by Category
2700 Building
1 of 6
As interest in downtown areas continues gaining momentum, we’re always thinking of ways to maximize real estate. This was the case at the 2700 Building, a warehouse located in a heavily industrial area that’s transitioning to a mixed-use district. Our customer wanted to adapt their building to current market needs. We transitioned a portion of the warehouse, once home to a few dark offices and mill work space, into vibrant offices. This started with demoing the existing concrete tilt up panels and adding structural steel, allowing for additional openings and more light, a vital component to modern workspaces. Office spaces were finished to meet the tenants’ unique needs. At project completion, about half of the building is office space, and about half is still a warehouse for tenants. The building, now able to claim higher rents, is true to both its roots and the new direction of the neighborhood.










